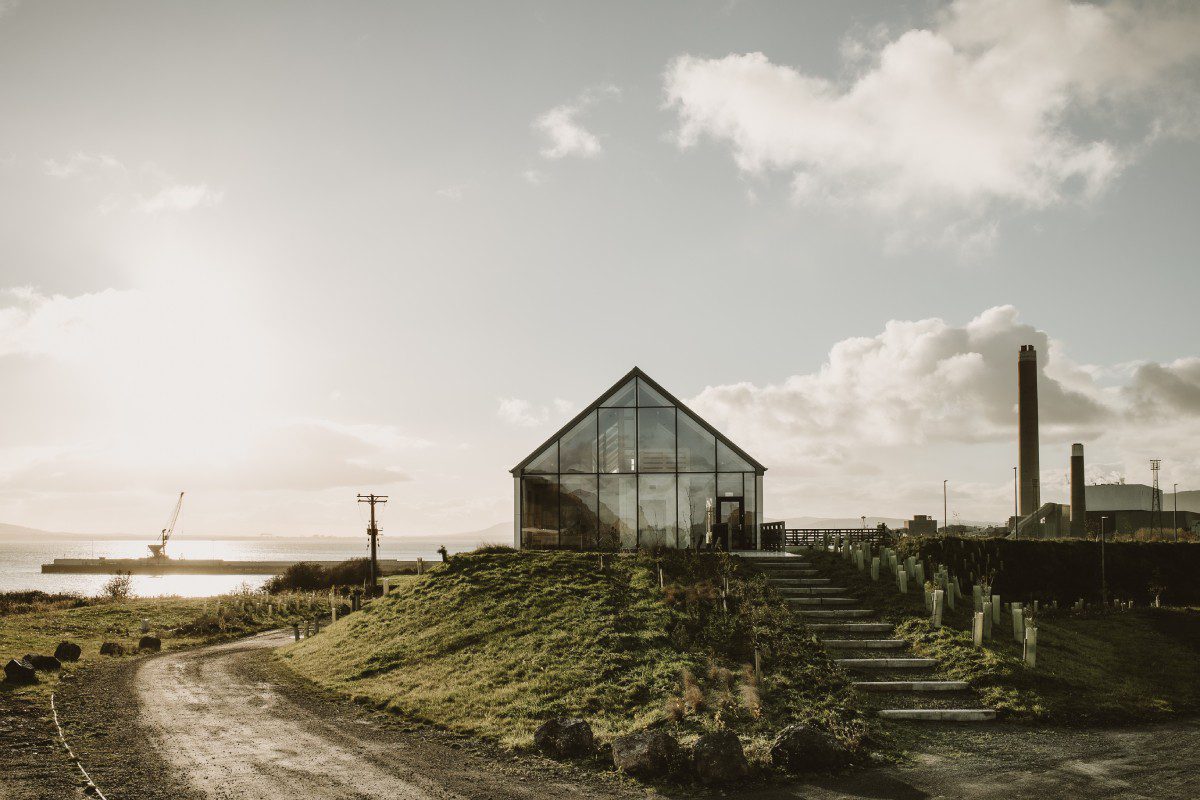Industry & Office
Irish Saltmines & Exploration (ISME)
The Irish Salt Mining & Exploration (ISME) building sits above over 350 hectares of room and pillar salt mines that lie more than 400 metres below ground. Approximately 500,000 tonnes of rock salt (for de-icing roads) are produced each year from the mines – the only salt mining operation on the island of Ireland.
Overlooking Belfast Lough in Kilroot, Carrickfergus, the building is the new center of above-ground operations for the mining company, housing offices and meeting spaces for mine administrators, sales and accounting, surveyors, and safety supervisors.
The building design, with its simple gable form and uniform window openings, draws from the architectural language of Northern Irish rural buildings as well as the industrial shed used to store piles of the rock salt before it is shipped overseas. The site design includes a series of earthen berms that resemble the form of the monumental salt piles, while creating elevated entrances to the building with bridges that recall the network of conveyor bridges that move salt across the landscape, between the mine and the ships. The bridges were built by the same metalworker and using the same structural truss language the mining company uses for the conveyors.


The ground floor of the building is a half enclosed and half open structure dedicated for mine vehicle parking, as this floor is dedicated to mine surveyors, supervisors and safety officers who divide their time above and below ground in the mine and require convenient access to the vehicles. Administrative operations of management, pier monitoring, and sales are located on an elevated second level to allow sight lines to the ship berth, a key requirement from the client. The end walls of the gable structure feature expansive views to the east and west across the landscape, and in the low areas between the earth berms, storm water is managed through a network of bioswales. The building is a steel structure with concrete block infill exterior and interior walls. Red oak is used throughout the interior to soften surfaces that users handle and touch, such as doors, stairs, and guarding.


Prior to the construction of this building, the mining company operated out of a series of small repurposed fort buildings that remain on the site, from its former life as the Kilroot Coastal Artillery Battery (decommissioned in 1956). The fort buildings were small and cellular, forcing the staff to distribute across separate buildings and restricting the ability to gather in larger groups. Although much of the new building is also dedicated to enclosed offices, each space borrows daylight from others while maintaining privacy, using strategically placed low-lead interior glass partitions and skylights that reduce the need for artificial light. Larger gathering spaces are placed at the ends of the long building, allowing the company to host larger meetings as well as educational groups and other visitors, as the mine is increasingly recognized as a point of local pride and interest in the Carrickfergus area.





