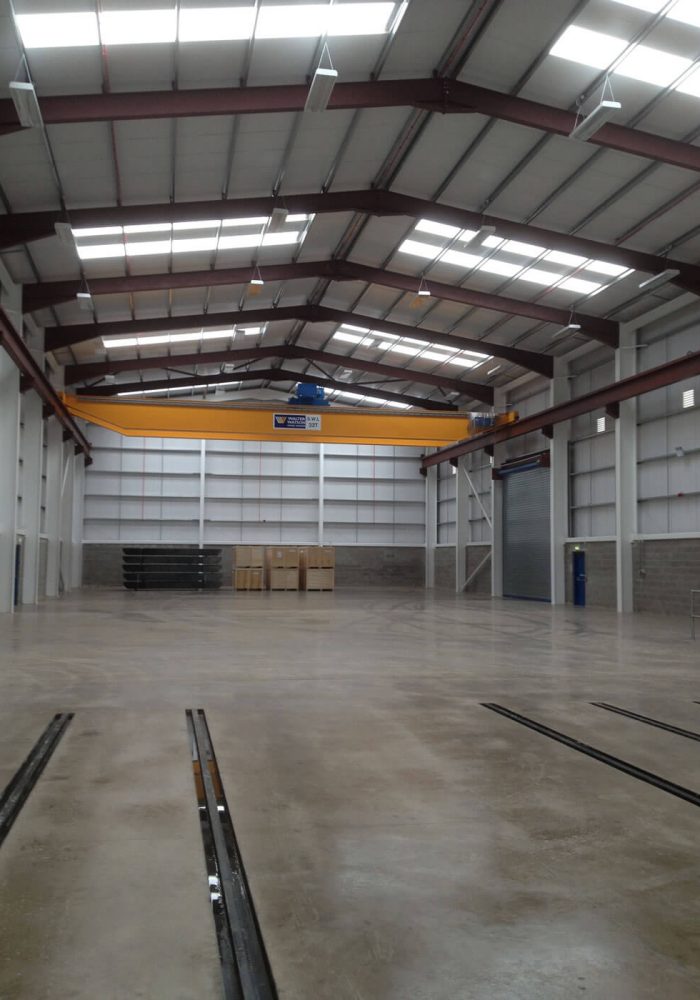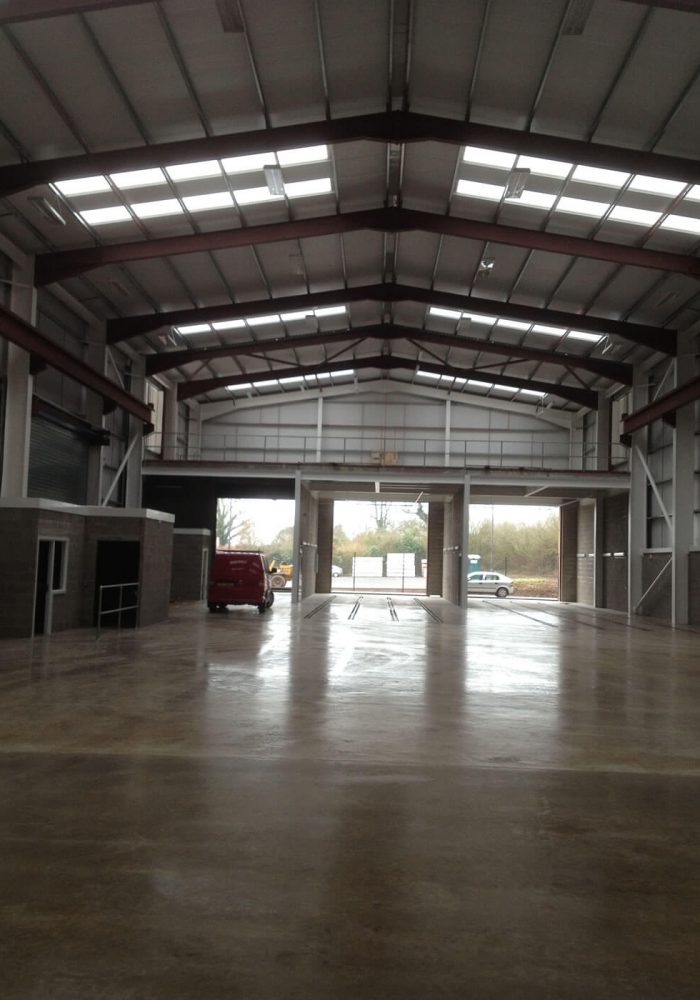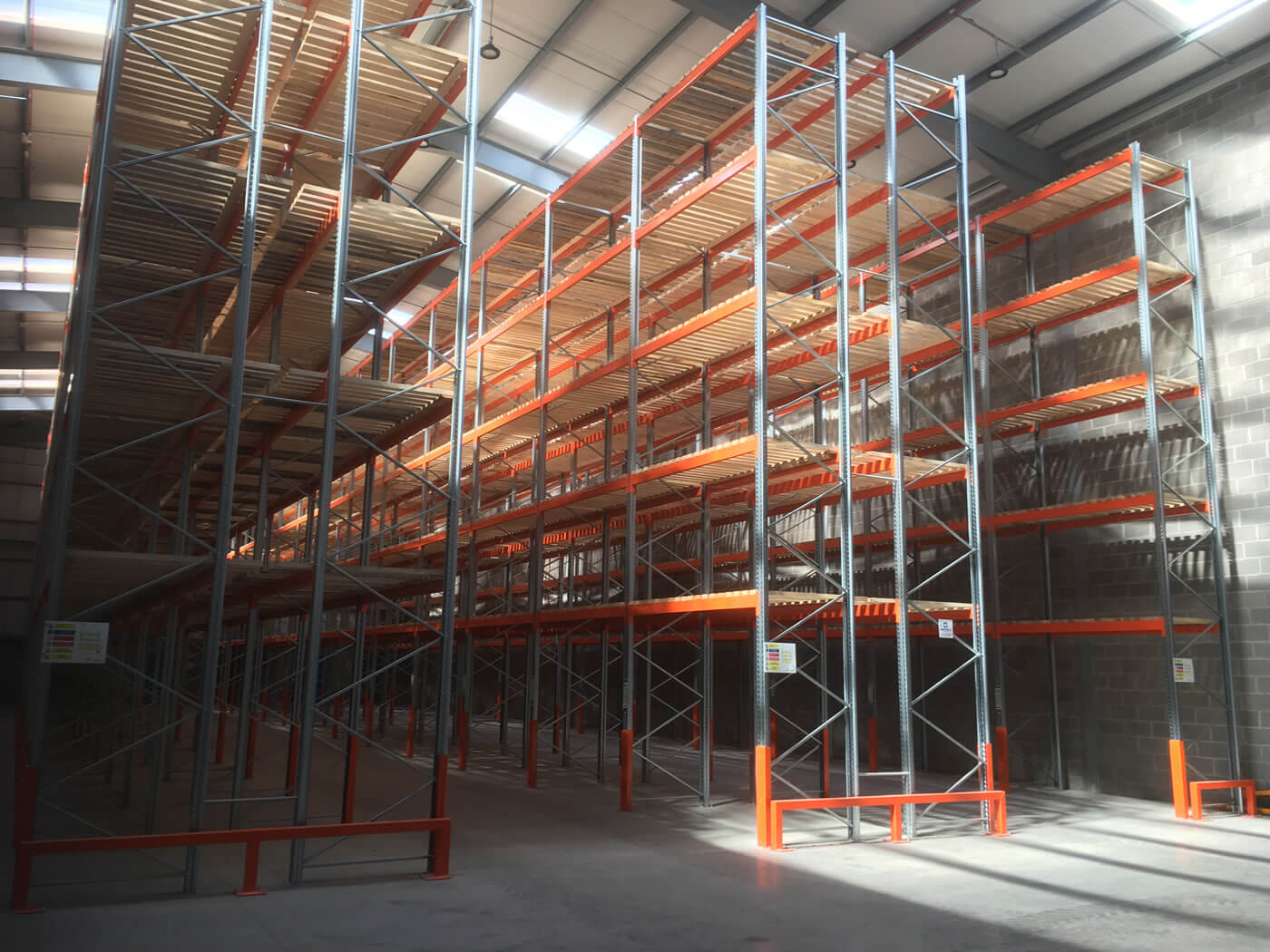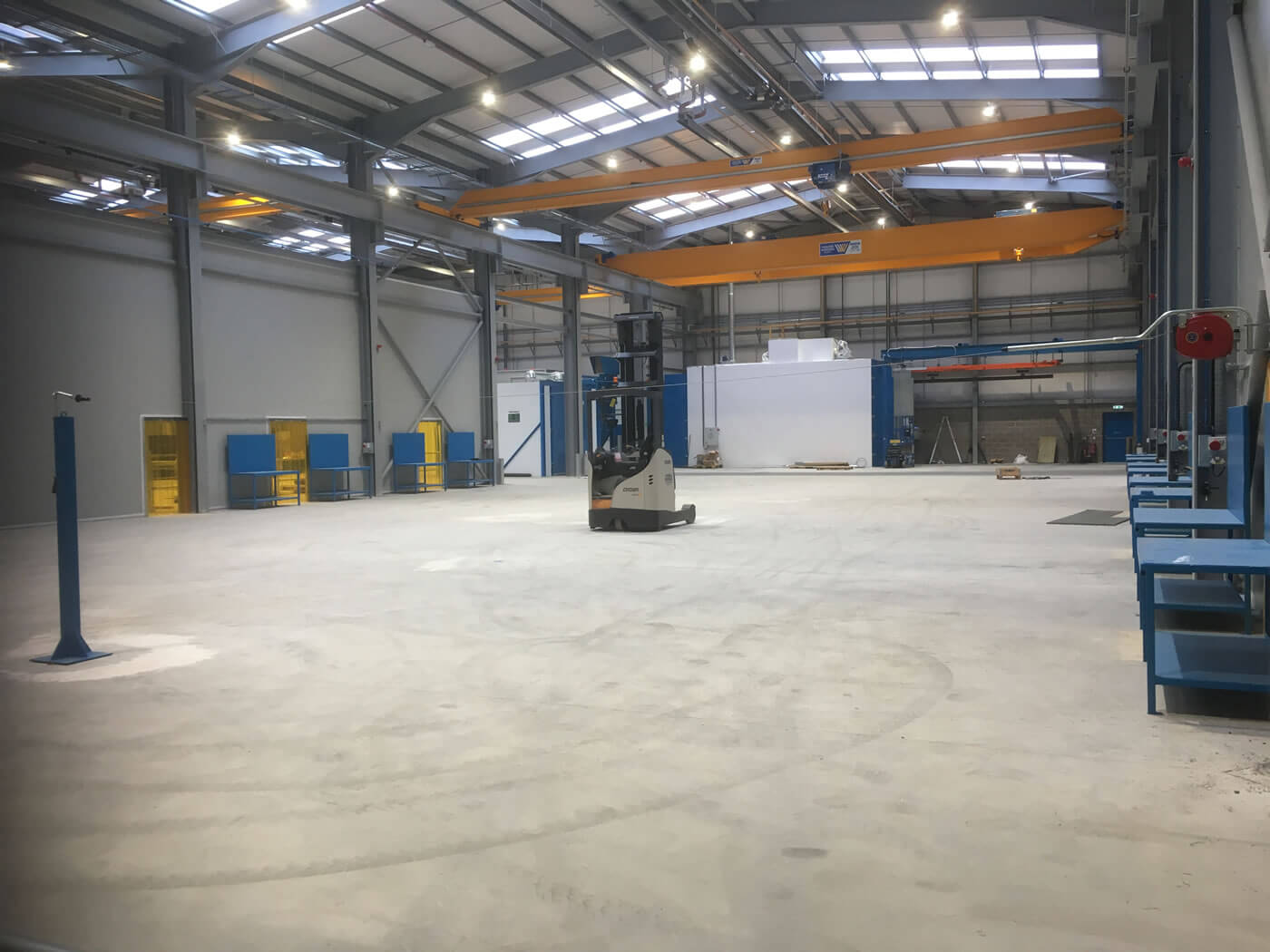Industry & Office
AJ Power Factory, Craigavon
AJ Power (Generator Manufacturers) employed K&C to design a new purpose built factory unit on part of their existing site.
The new factory is @ 1460m² (15,700sq ft) and accommodates the assembly and testing of “one off” specialized generators with units weighing in the range of 5 – 25 tonnes each. Moving such large components in certain sequences to finish at a test cell included the installation of an overhead servicing crane, on runners which had full coverage of the main shop floor. Access to the test cells was via a carefully designed floor track system suitable of maximizing testing on 1no large machine or 2no smaller machines in each test cell simultaneously.
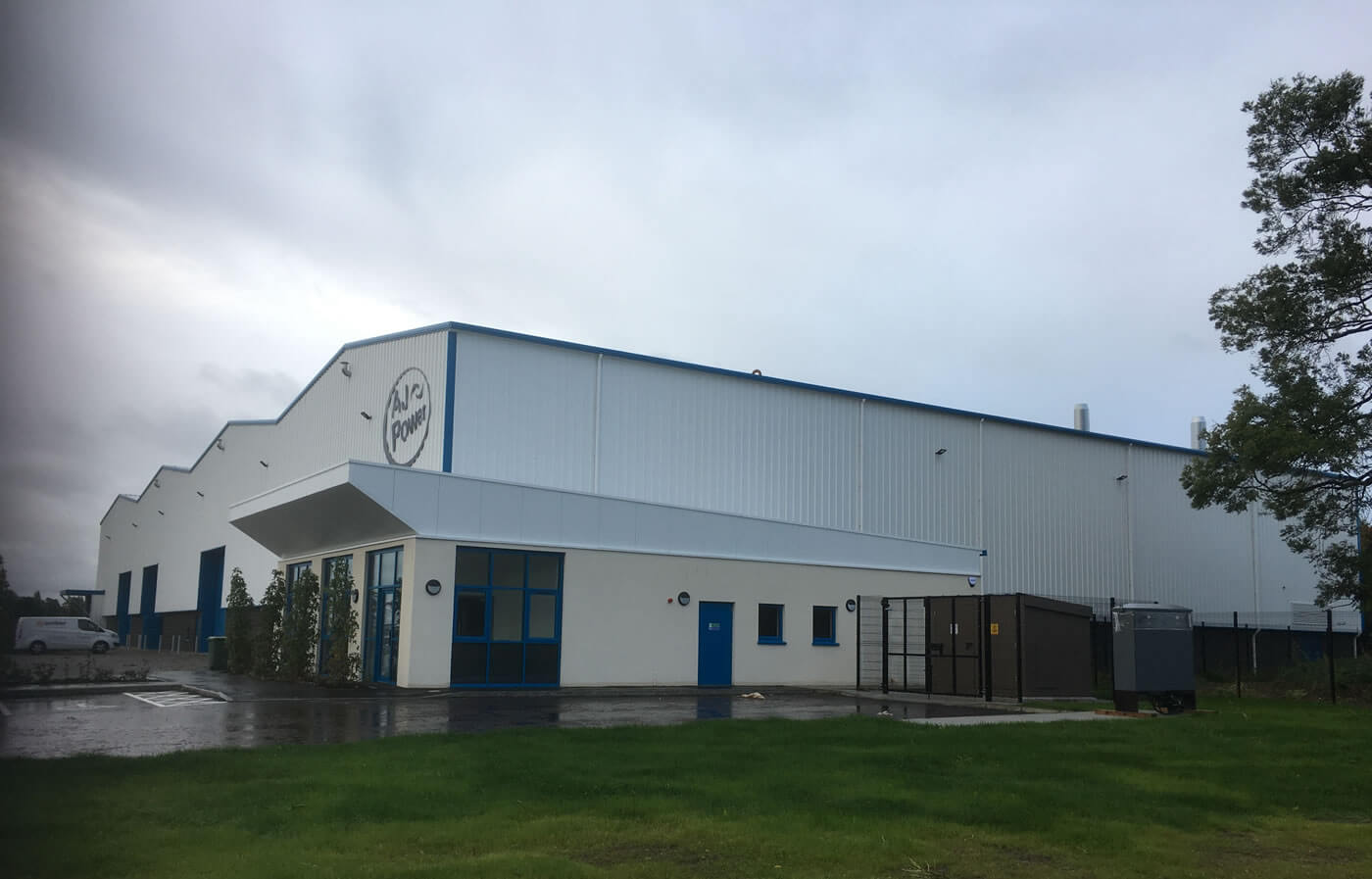
Noise pollution was of great importance and attenuation was provided not only to adjacent properties and the general public but also to factory operatives.
The new factory is constructed with a 30Kn/² live loading power floated concrete floor complete with sumps at the test cells to catch fuel / chemical “blow off”. Walls are a combination of internal fair faced block work to a height of 2.400m with 100mm insulated cavity and external skin of architectural block work again to 2.400m high. Composite metal wall cladding above with composite panel roof cladding – all cladding being PIR core LPCB approved. Special sized wall grills 5.000m x 3.000m were positioned in the walls adjacent to the internal mezzanine to the front of the factory providing air intake and extract from the test cells
